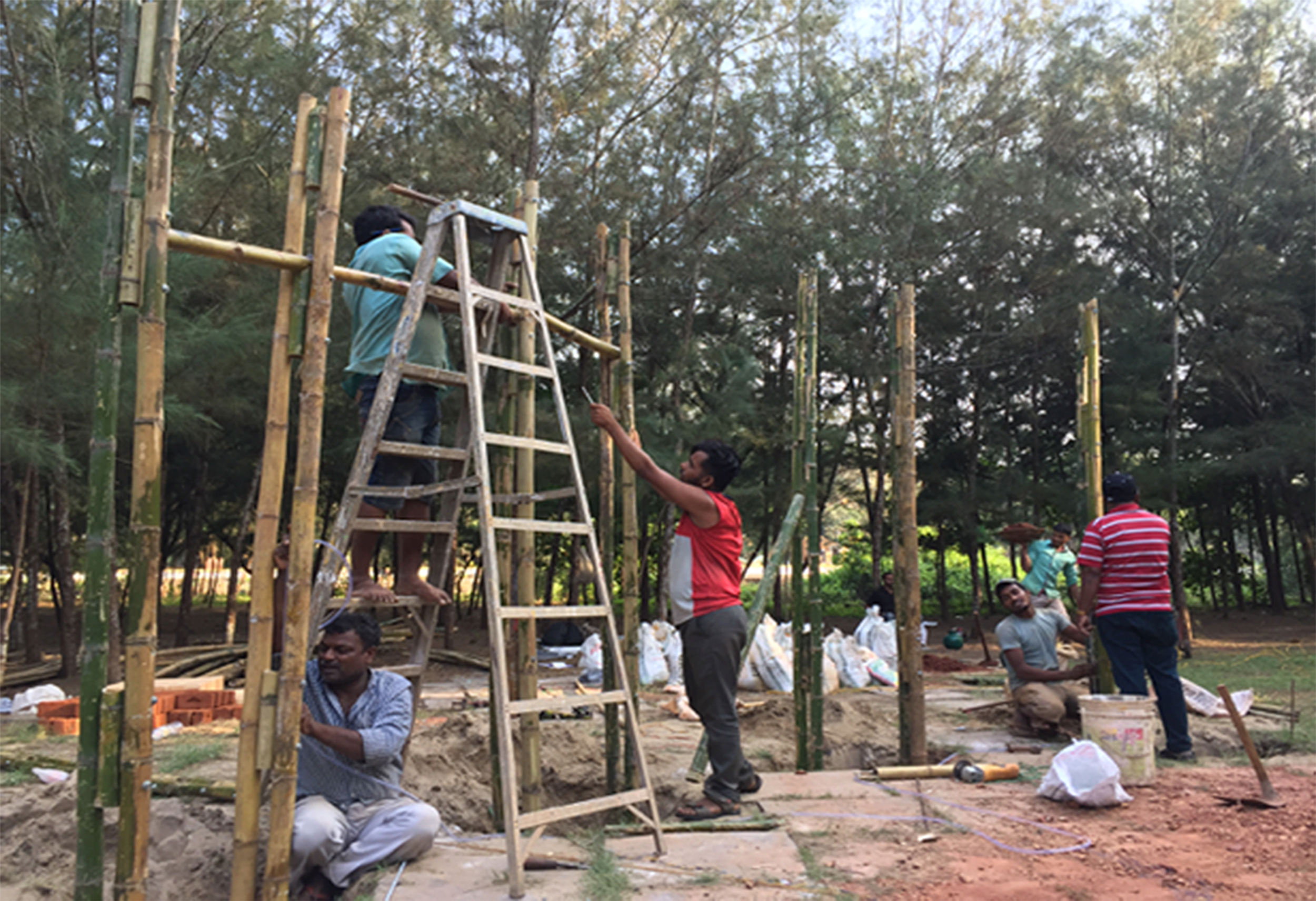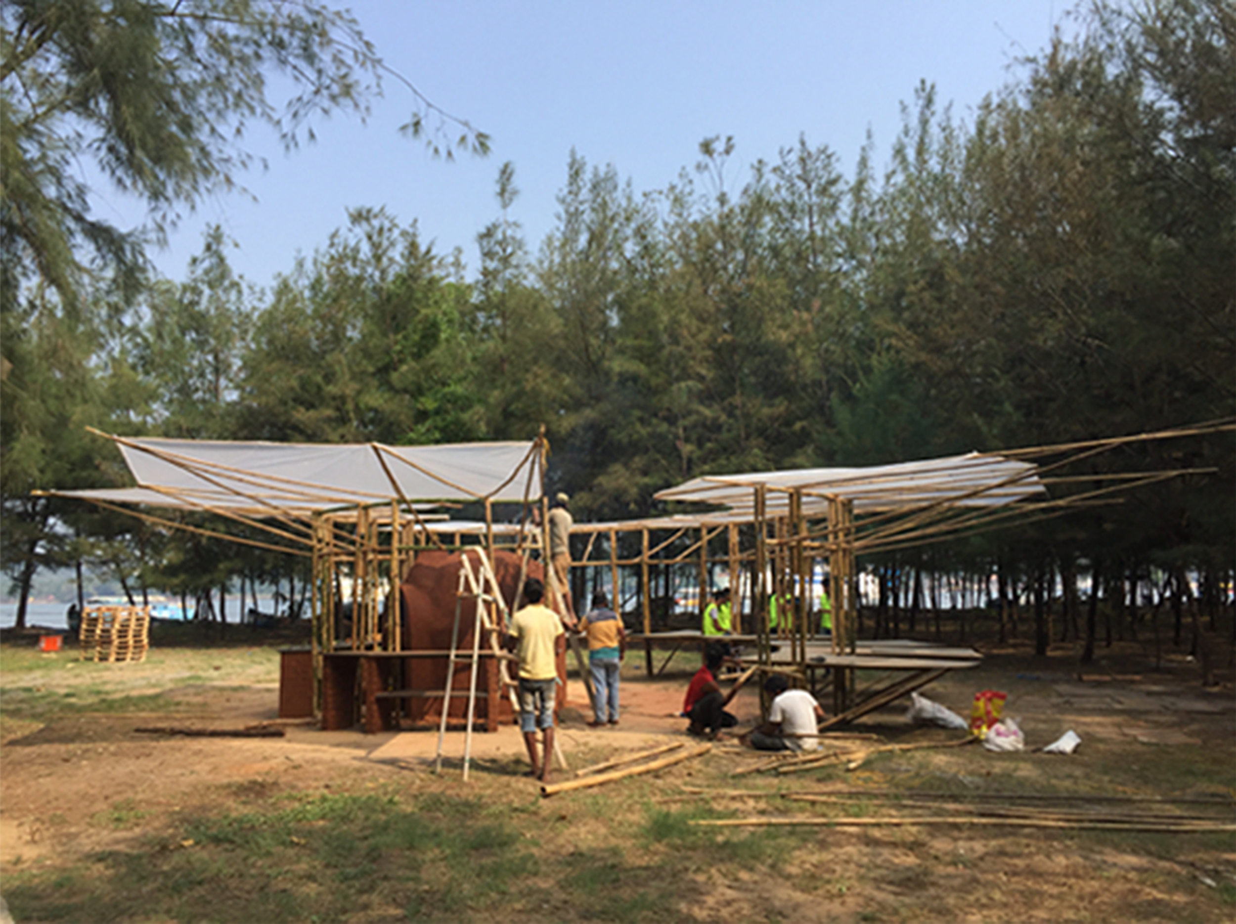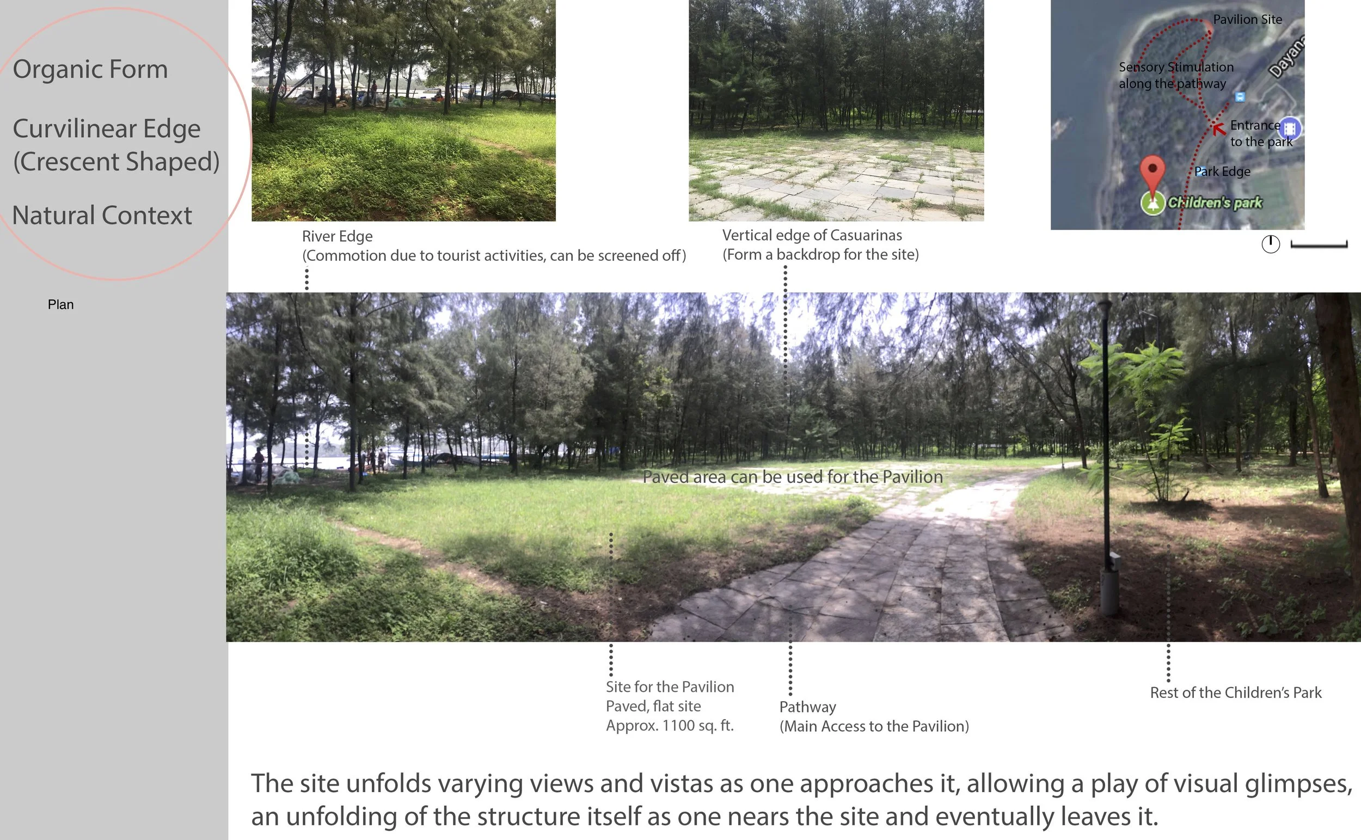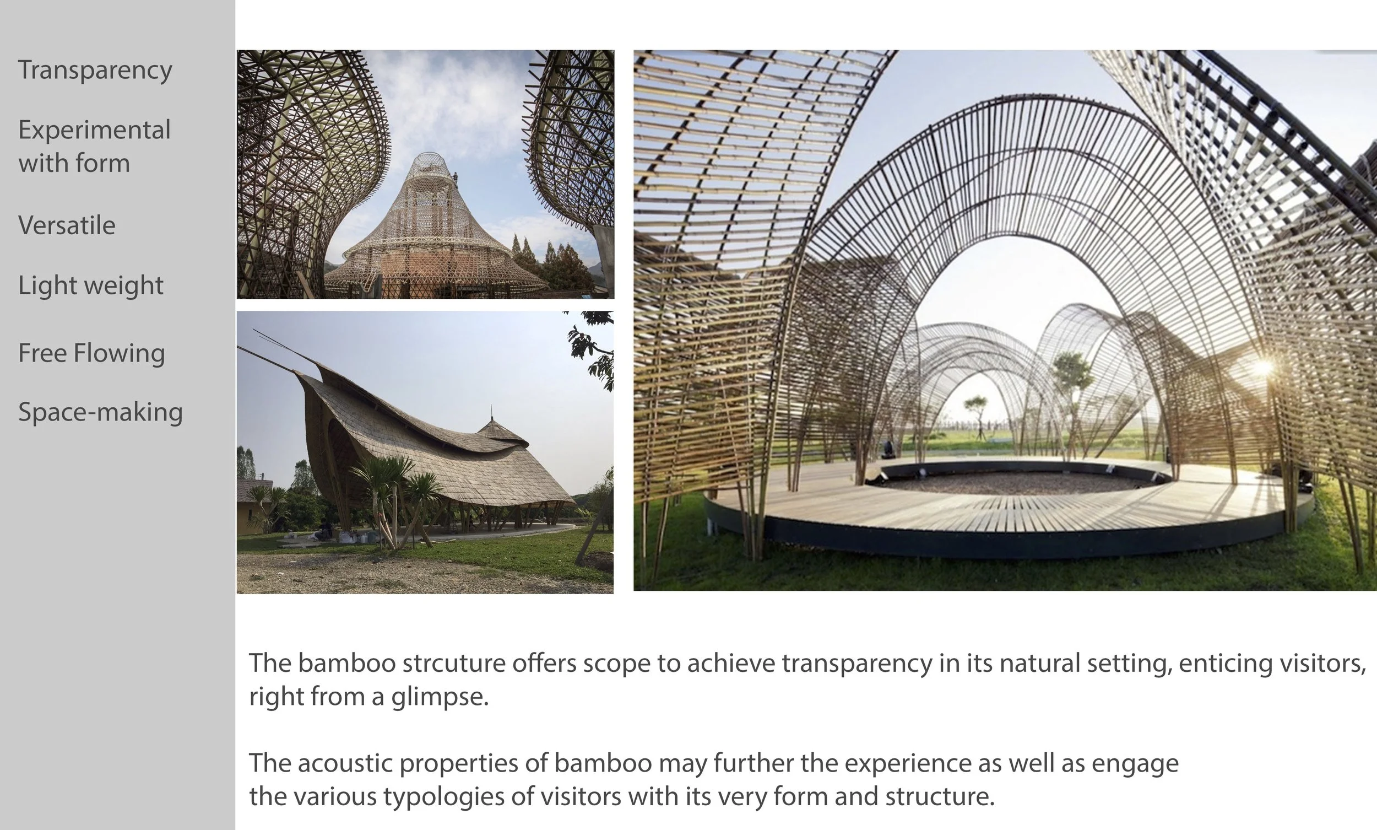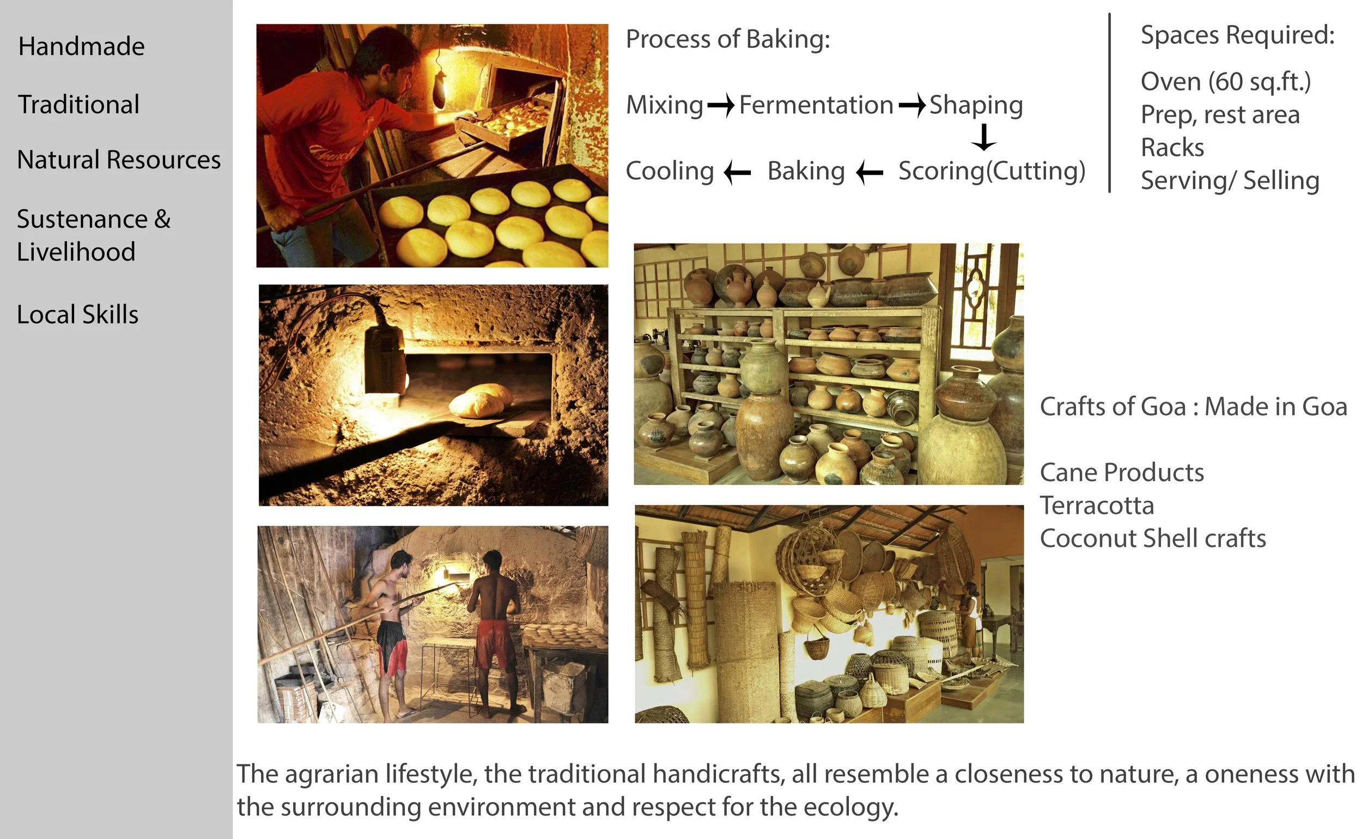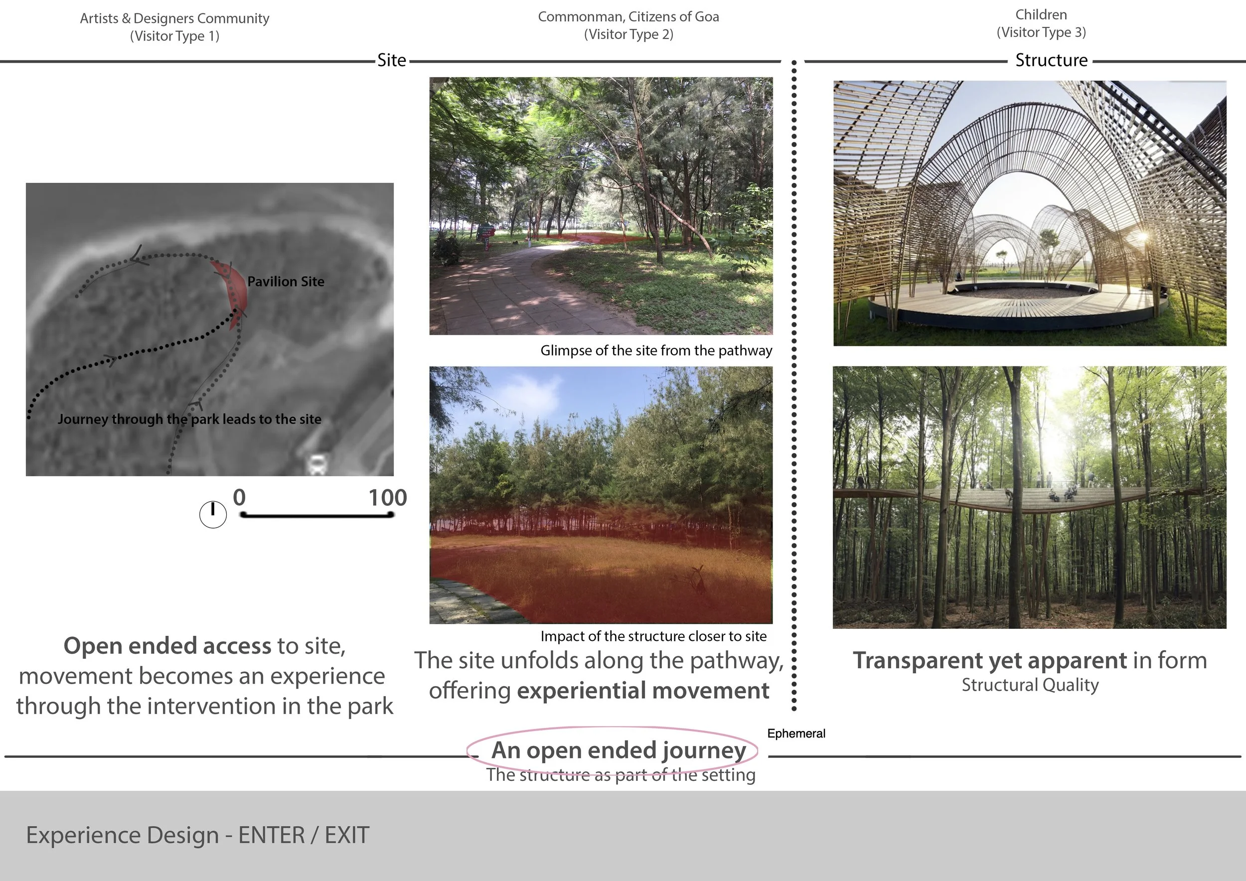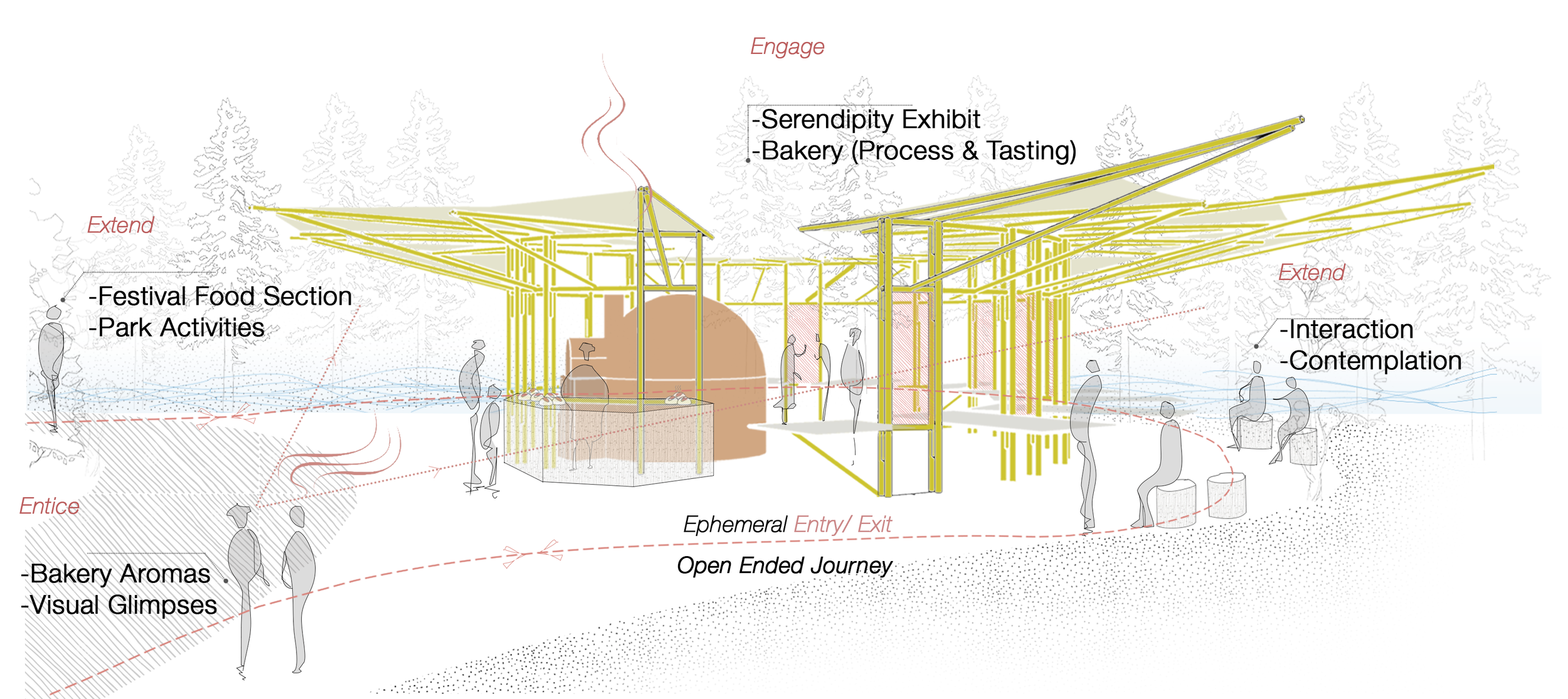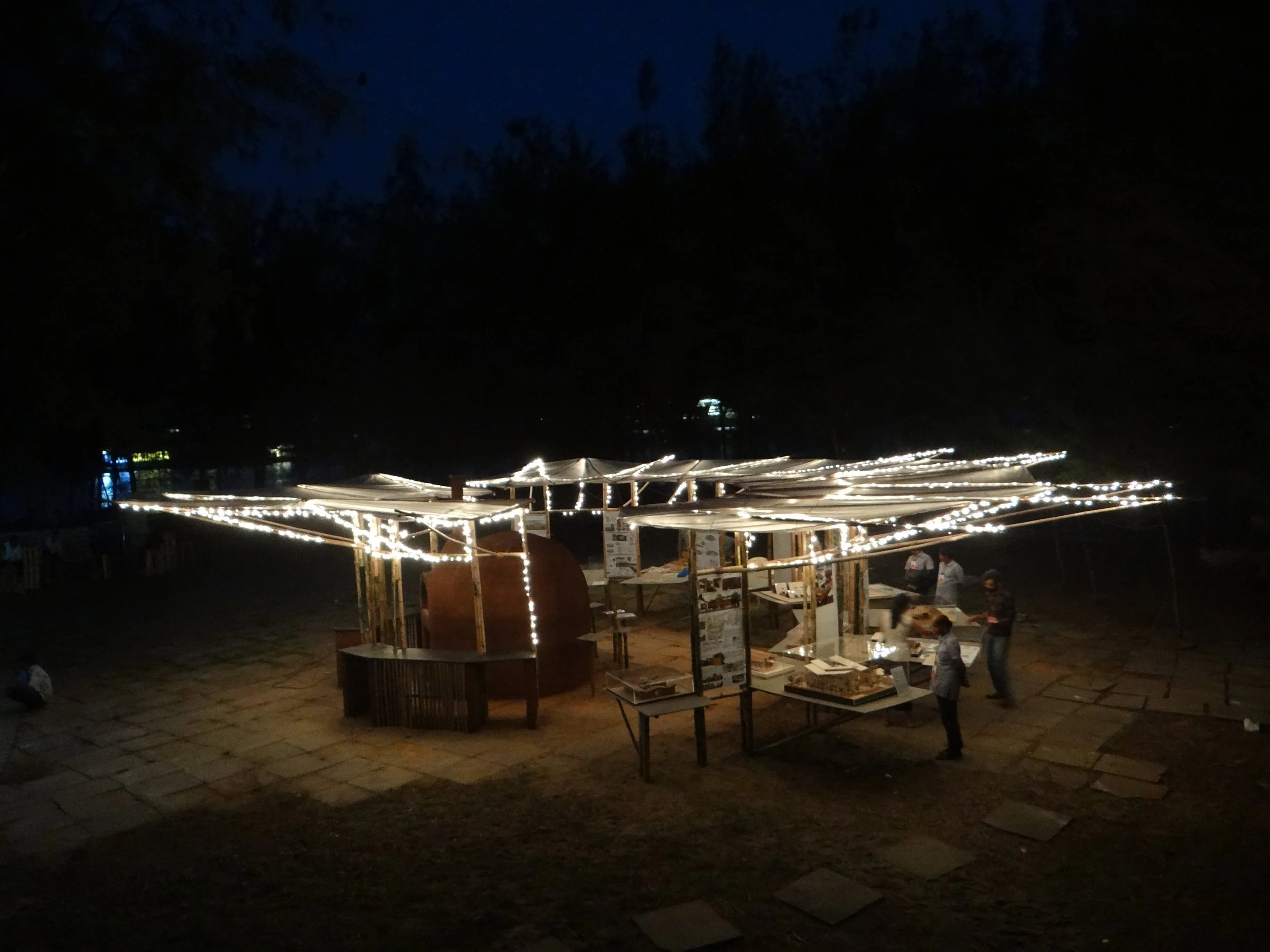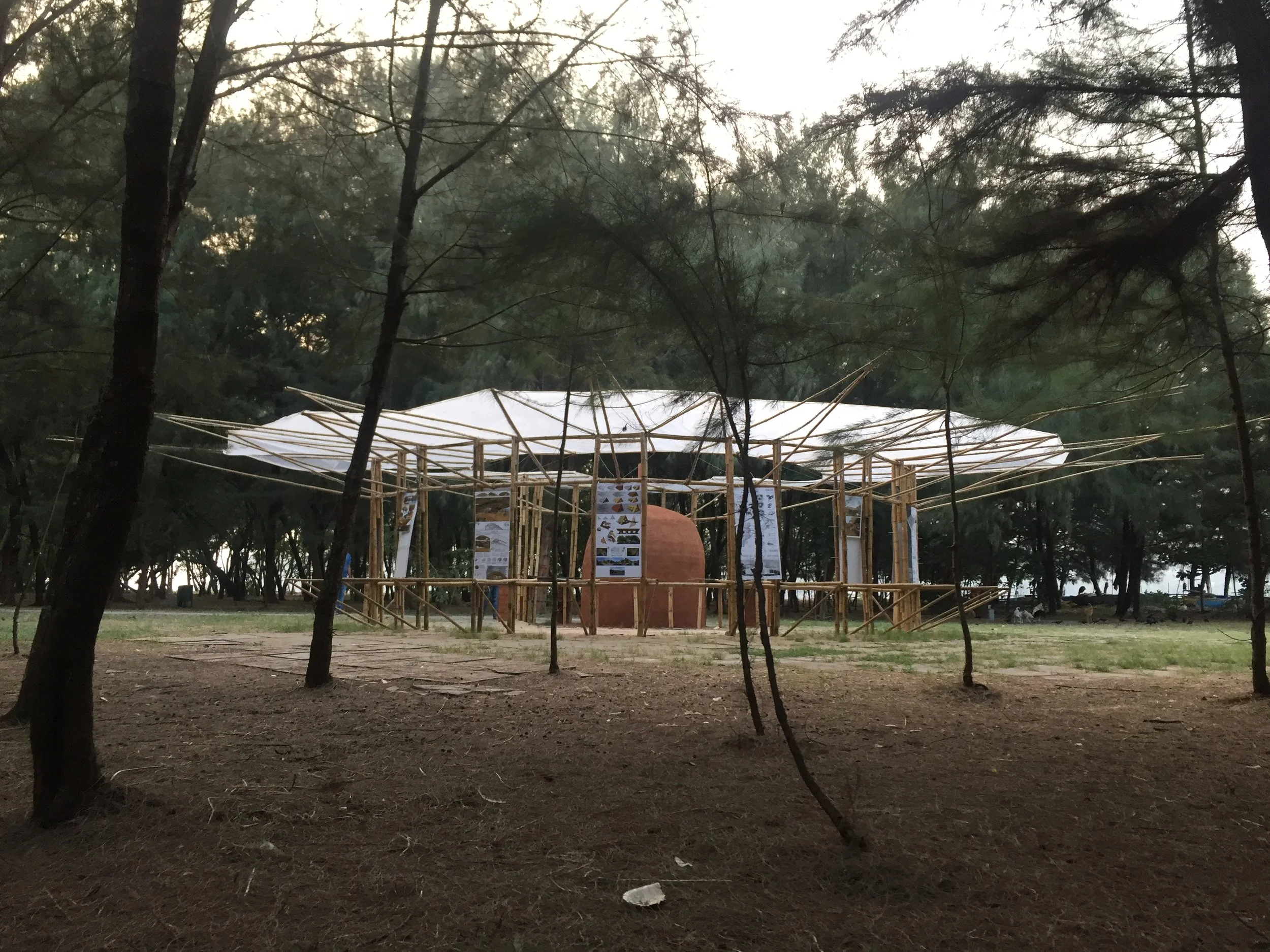
People Involved
Principle Architect: Dean D’Cruz, Senior Architect & mentor: Ashika Singh
Acknowledgements to all the masons and carpenters who helped shape and form-alise the pavilion.
Place and Time
2017
Mozaic Architecture x Serendipity Arts Festival Goa, India
Serendipity Arts Foundation envisioned a bamboo pavilion at the 2017 Serendipity Arts Festival. Mozaic being a leading firm in Goa was awarded the project and I was assigned as the lead architect on it.
The pavilion was to be an exhibit space for the shortlisted entries of an architectural competition (Temporary Crafts School) run by the foundation. The Pavilion was also required to house a bakery area, in order to exhibit a very inherent craft of Goa, i.e. baking.
Background and Intent
The Pavilion in the park, though an exhibit of an architectural competition entires, aimed to engage not just the festival goers and designers’ community but the daily visitors of the park too. Visitors who come for a jog or just an evening stroll to the park, kids along with their grandparents. The pavilion was to be a point of interest for all.
Various lenses determined and enabled the concept and design of the Serendipity pavilion. These include the form and distinct characteristics of the site, material and structural possibilities of bamboo, the rich presence of the Goan culture and lastly, the setting of the Serendipity Arts Festival, during and amidst which the pavilion resided.
Context & Conceptualisation
Site form and characteristics
Structural & Material Inspiration
Cultural context and inspiration
The landscape of Serendipity arts festival
User Experience
Entice, entry, engage, exit and extend framework
Design of the Pavilion
Pavilion Plan (Topview)
Pavilion View (Elevational)
Module Development | The structural module was the outcome of several brainstorming sessions along with material study at Bamboo centers and of live projects.
Prototype Development | A scaled prototype was built off-site, as an interactive office task, wherein each individual lent their expertise and knowledge of working with bamboo. My role was to further develop and finalise joinery details.
Working with Carpenters | Scarcity of skilled Bamboo craftsmen, led us to collaborate with carpenters. Their expertise with wood helped us develop unique details for Bamboo on and off-site. The posts and individual members were built off-site, to be only assembled on site.
Oven Maker | The oven being the focal point of the pavilion, we collaborated with a traditional brick oven maker. The masons were excited to create an outdoor oven in this unique setting, and of temporary nature, such that all the material used for the oven, could be disassembled and re-used at a different location.
Prototyping & Development

